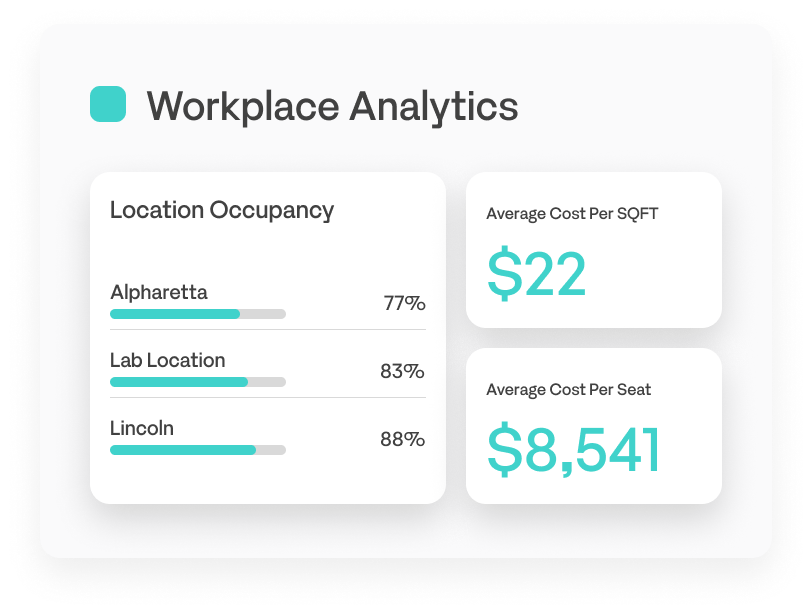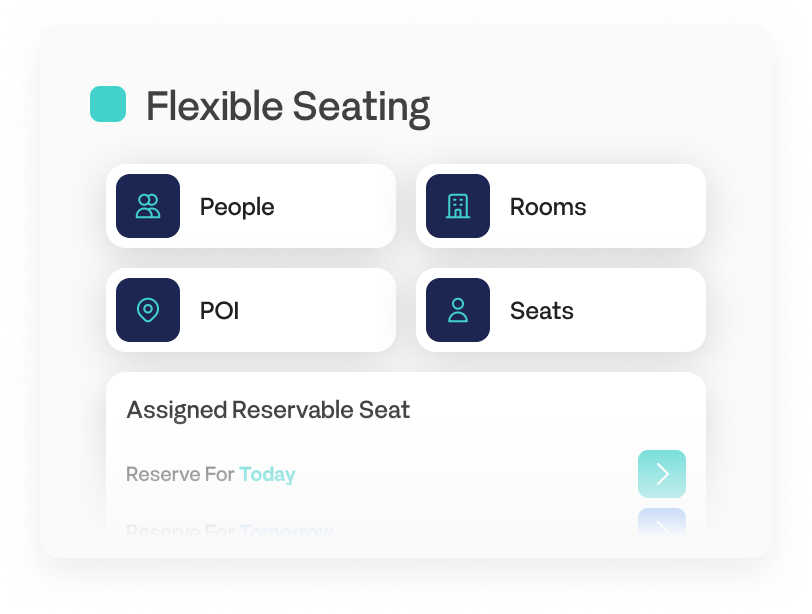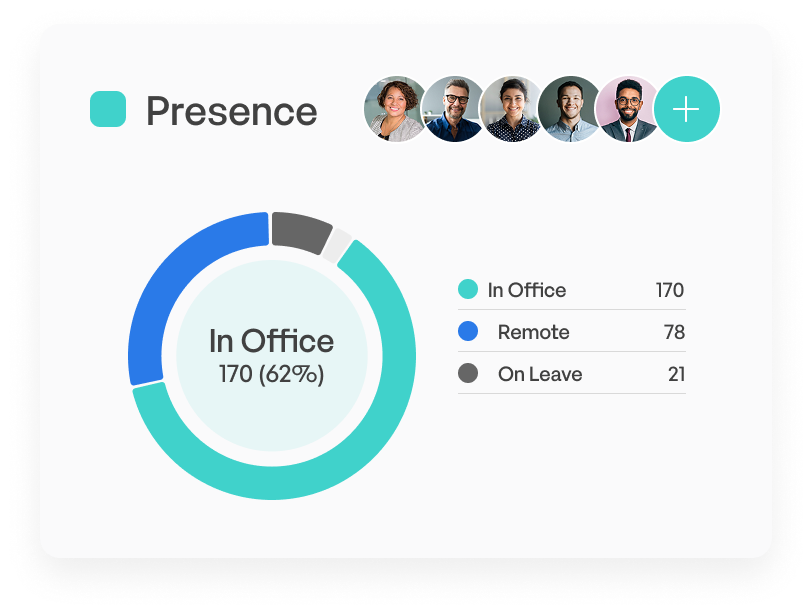

Office Space Planning Software
Plan smarter, faster, and with precision. Maptician’s office space planning software helps you maximize every square foot for today’s flexible workplace.
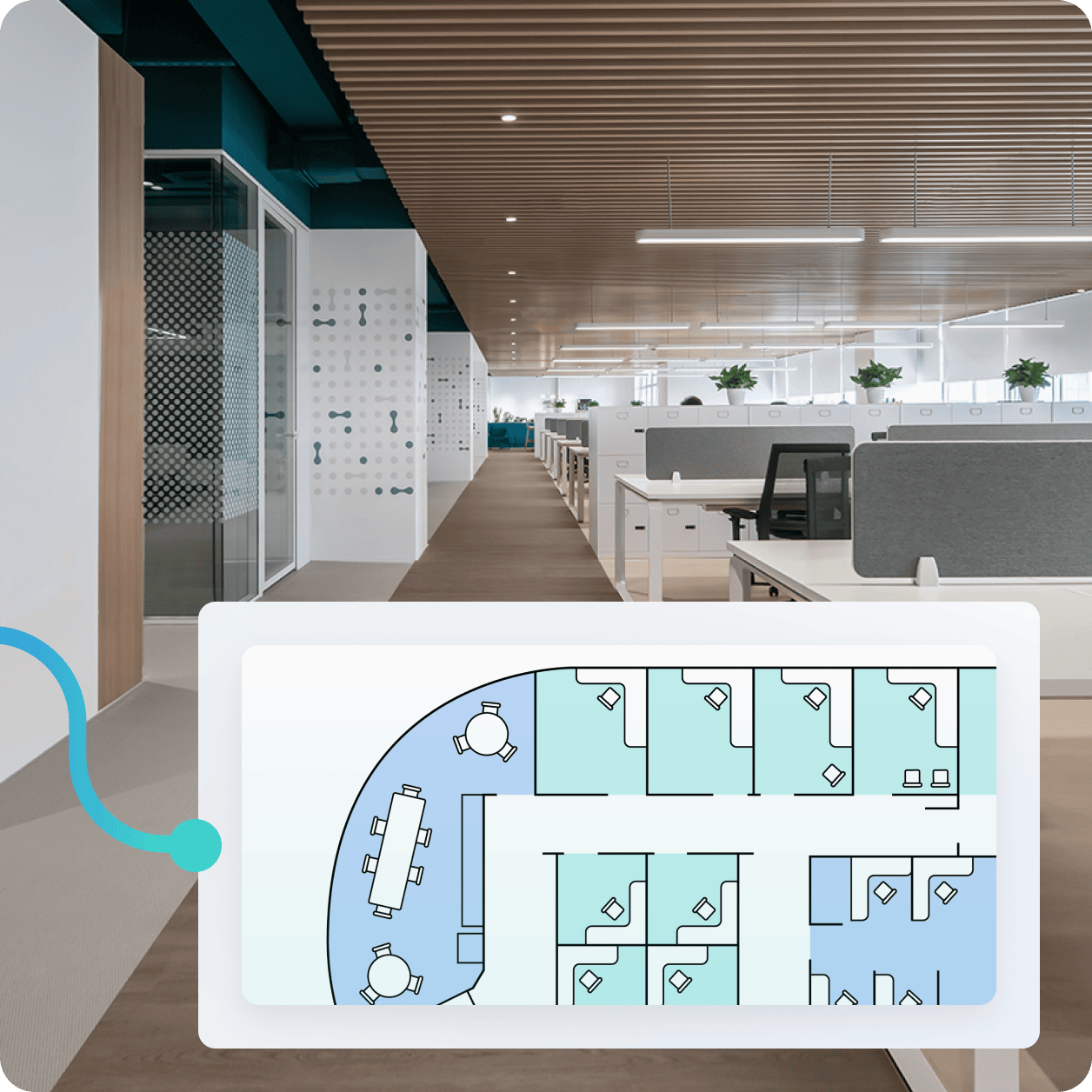
See Your Office Differently
Ditch outdated seating charts. See live demand, density, and usage to drive smarter layouts and real estate decisions.
Visual Layout Tools
Design and update your office in minutes with drag-and-drop floor plans and dynamic seat assignments. Visualize where meeting rooms and departments fit best for better flow and collaboration.
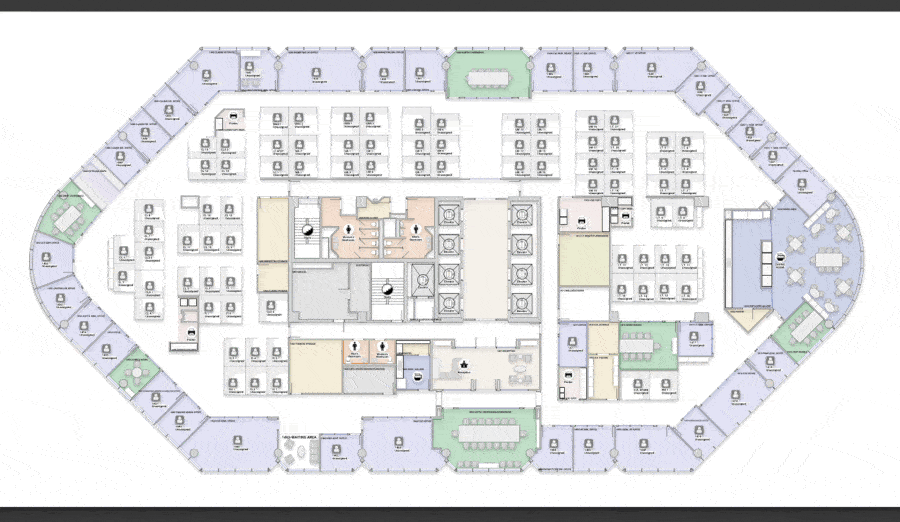
Real-Time Occupancy
Track active occupancy and live presence to see how space is actually being used—by team, location, or floor. Use intuitive dashboards to surface valuable insights about how your office operates day to day.
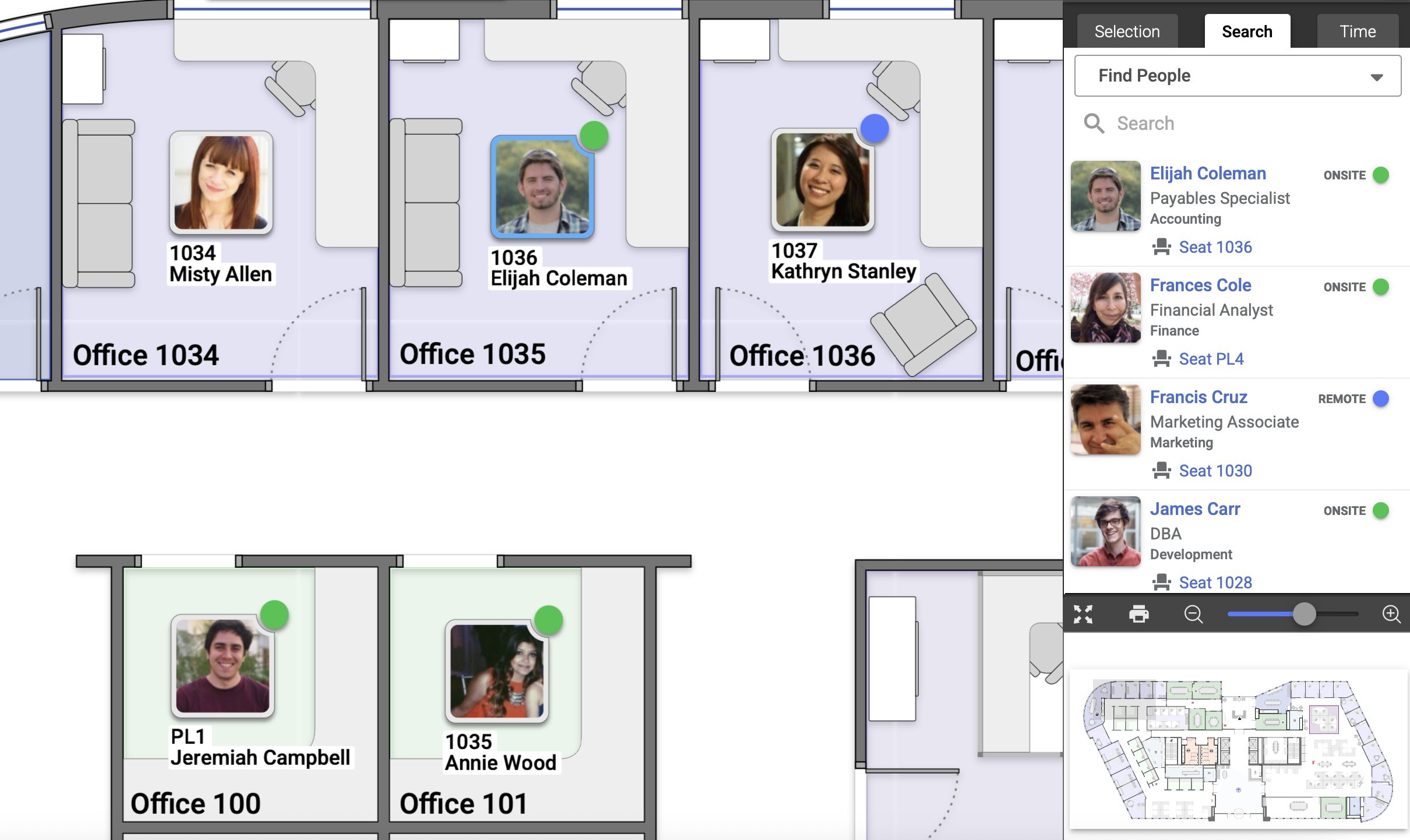
Scenario Planning
Test seating and space changes before you implement them with layout simulations and usage forecasting. Identify trends, optimize design, and identify underused areas for improvement.
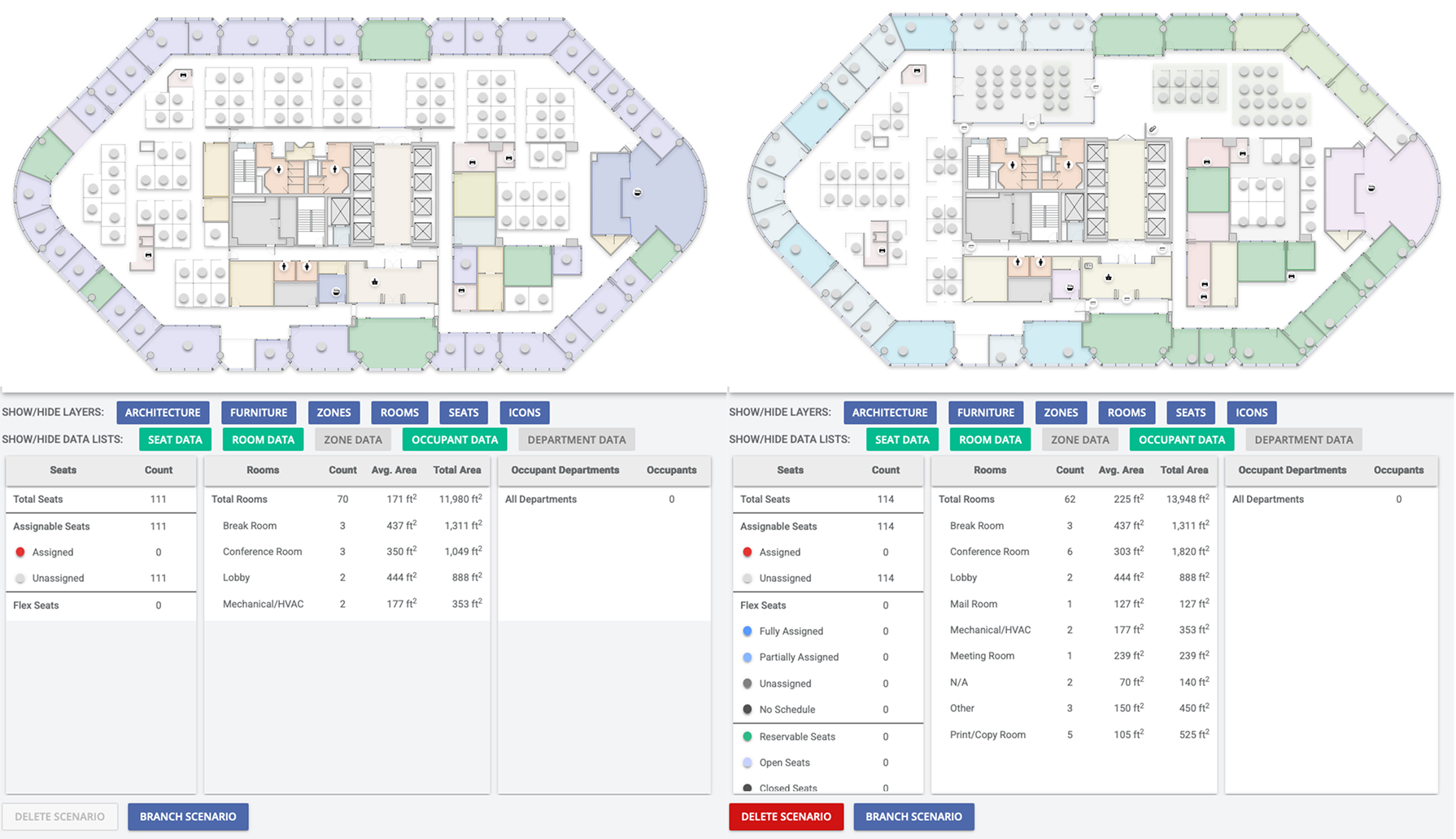
Office Optimization
Combine seat data, presence, and usage insights to refine layout, reduce underutilized space, and unlock actionable insights that help you continually optimize your environment.
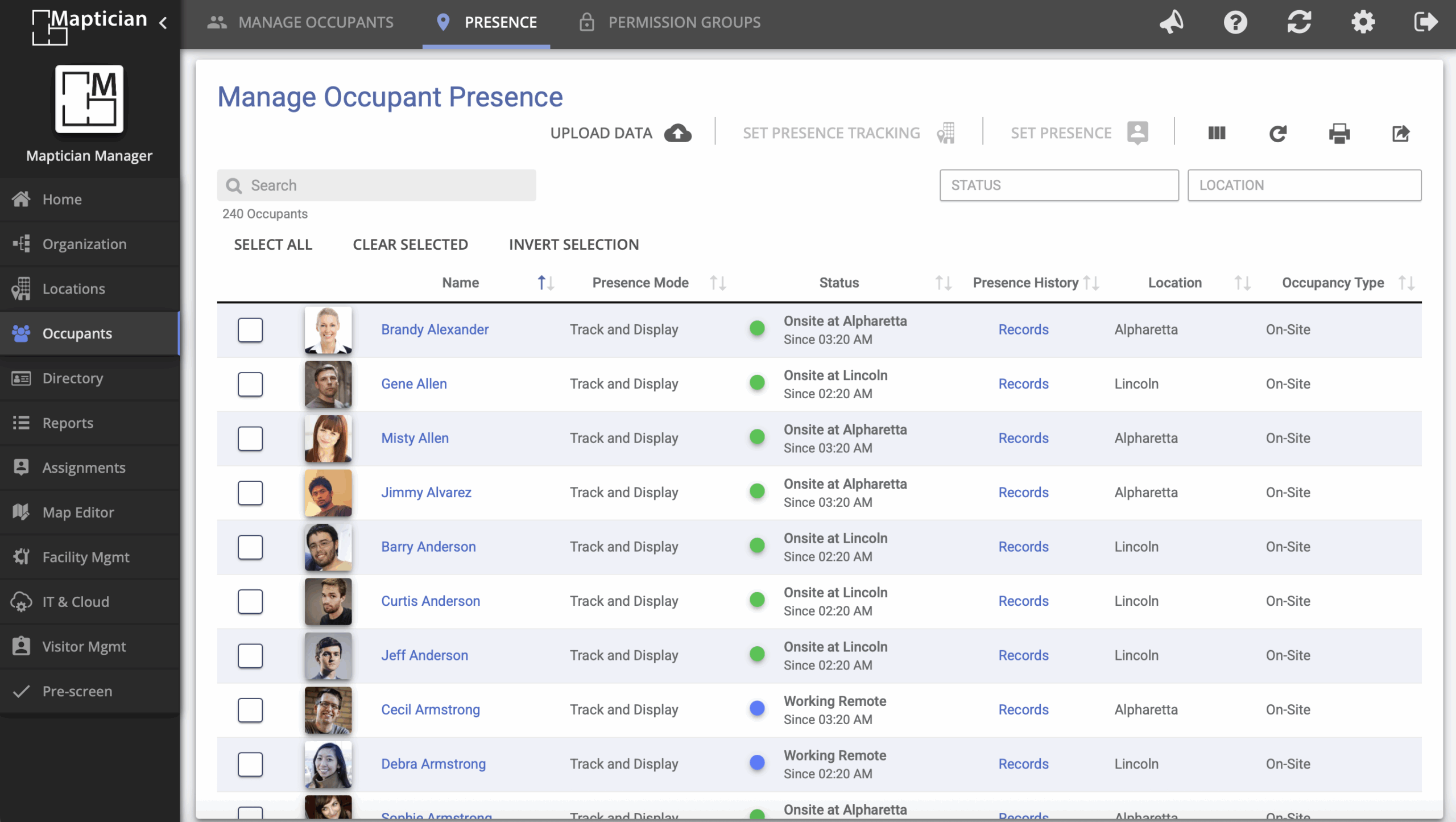
Data-Driven Space Planning

Seat Mapping
Build and adjust seating maps visually—by office, floor, department, or team.
Usage Heatmaps
See live and historical space utilization with visual overlays on your floor plan.
Seat Tagging
Label desks with properties like assigned, hoteling, team-specific, or restricted access.
Zone Controls
Create rules and permissions by area, team, or usage type for smarter access management.
Occupancy Trends
Compare usage patterns over time to forecast space demand and validate real estate changes.
Scenarios
Model hypothetical changes to layouts, seat counts, or department zones before implementing.
How It Works
Set up as easy as 1, 2, 3
Launch smarter space planning fast—map your office layout, track real-time usage, and adjust seating with drag-and-drop simplicity.
1.
Floor Plan Creation
Maptician will create an accurate to-scale floor plan for all of your floors.
2.
Assign & Tag Seats
Tag desks by location, team, and type to set the foundation for smarter tracking.
3.
Analyze & Adapt
Review real-time data to reconfigure space or adjust headcount policies in minutes.
Featured Case Study
Husch Blackwell Transforms Workspace Management with Maptician
Replacing legacy systems to optimize hybrid, real‑time operations.
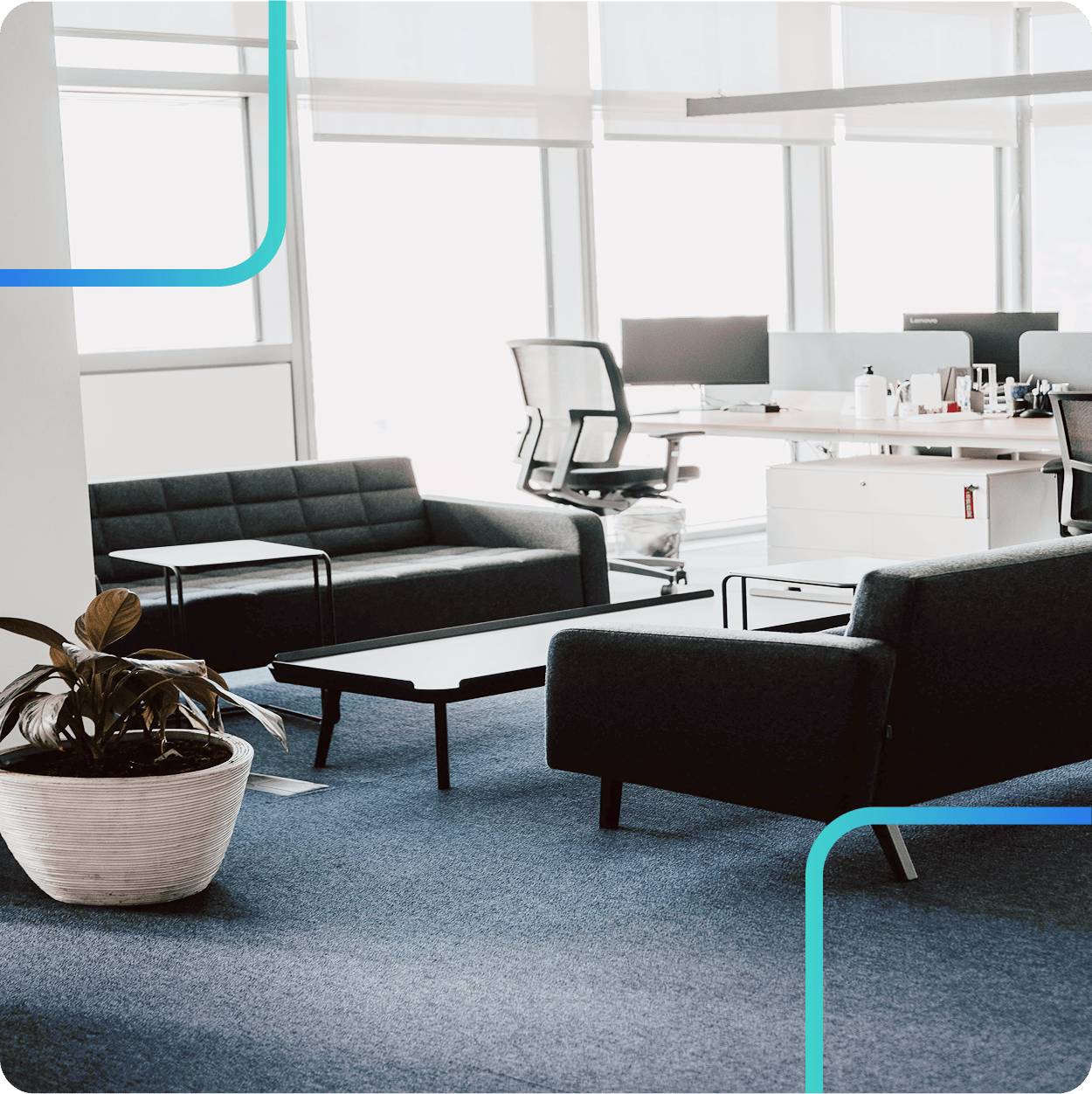
Workplace Management is Our Business
Maptician turns space into strategy with tools that let you visualize usage, reduce waste, and replan in real time.
Space Management Software FAQs
Here are some common FAQs about office workplace management software.
Can your office space management software help us visualize different seating arrangements or office layouts?
Yes. Maptician acts as a powerful office management tool by providing an interactive visual floor plan where you can model different seating strategies and test layout ideas in real time. This makes it easy for a space planning manager to adapt the physical workspace for changing needs, ensuring better alignment between teams and physical spaces.
How do you account for social distancing or capacity limits in space planning?
Maptician enables you to set custom rules around distancing, capacity, and density thresholds. These settings automatically guide layout adjustments, support workplace efficiency, and reduce real estate costs by ensuring every square foot is used effectively. It is part of how the platform helps maximize space utilization while supporting safe workplace operations.
Does the platform support dynamic or hybrid workplace planning?
Absolutely. Maptician is a comprehensive workplace management platform designed for today’s hybrid work environment. You can simulate team schedules, room bookings, hot desk usage, and space types to build a more flexible workplace. The platform also supports permanent desks for employees who need a consistent space. With access to key metrics, you can make real time data driven decisions that support long term planning around future space requirements and enhance the workplace experience for all employees.
Can we track occupancy and space utilization trends over time?
Yes. Maptician provides valuable insights through analytics that track space utilization and space usage patterns over time. You can identify underused areas, validate design choices, and make informed decisions to improve efficiency, employee satisfaction, and job satisfaction.
How does Maptician deliver data-driven value beyond space planning?
Maptician’s workplace management software unifies visitor management, occupancy, and space insights within one platform. By providing valuable data across your real estate portfolio, it helps organizations pinpoint wasted space, leverage key features that enhance efficiency, and achieve measurable cost savings through smarter, data-driven decisions.
