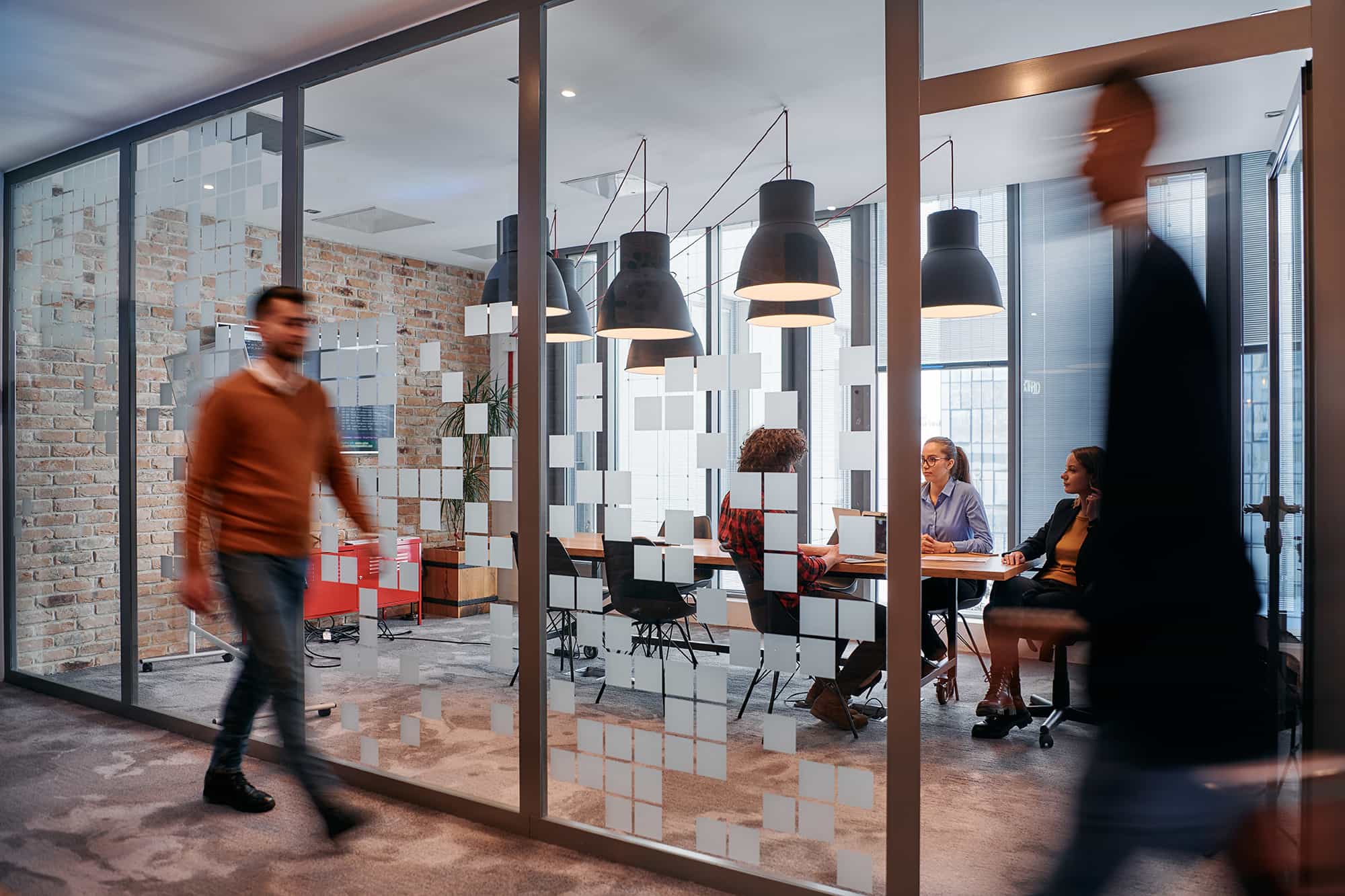

Office Space Planning Software
Plan smarter, faster, and with precision. Maptician’s office space planning software helps you maximize every square foot for today’s flexible workplace.
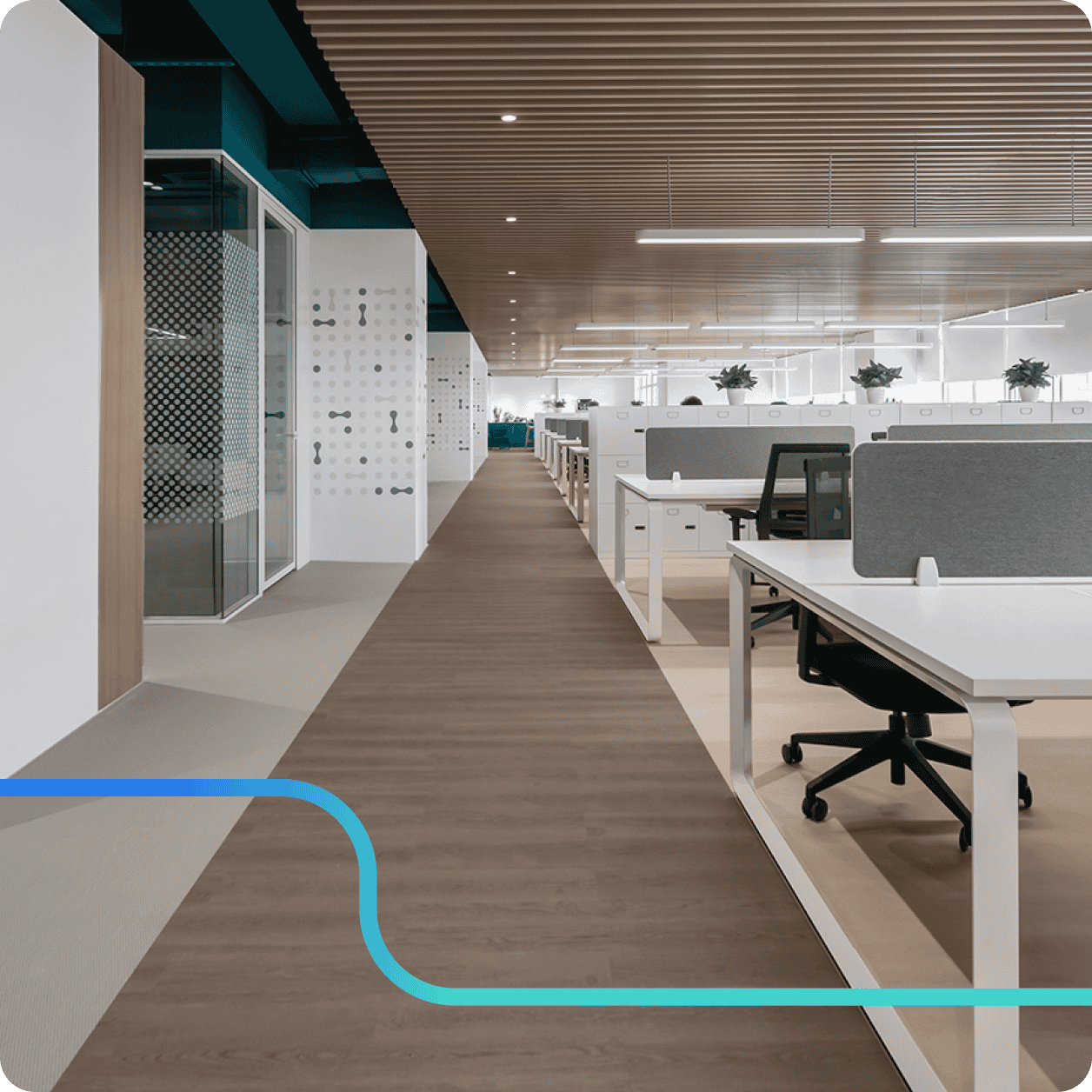
Expertise
Smarter Office Space Management
Whether you’re managing one floor or multiple global offices, Maptician gives you the tools to visualize, plan, and optimize office layouts in real time.
Visual Floor Planning
Drag-and-drop visualizations make it easy to test and implement new seating plans, zones, or space configurations without disruption.
Dynamic Space Utilization Insights
Access real-time data on occupancy and usage trends to make more informed decisions about space consolidation or expansion.
Scenario Modeling for Flexible Work
Run what-if scenarios to determine how different work models impact capacity, space allocation, and collaboration zones.
Key Features
Space Utilization
Gain visibility into how your space is actually being used by department, team, or time of day so you can eliminate waste and right size your footprint. Maptician delivers actionable insights that help you identify underused areas, improve space usage, and uncover opportunities for cost savings.
Space Planning
Quickly update floor plans to reflect evolving business needs, team moves, or reorgs. No more outdated spreadsheets or manual CAD updates. With intuitive dashboards, space planners can make informed decisions that support maximum efficiency across the workplace.
Meeting Rooms
Coordinate shared spaces with precision. Visualize conference rooms and integrate seamlessly with booking tools to avoid scheduling conflicts. Maptician provides valuable insights into meeting room usage, helping you manage availability and reduce booking friction.
Office Layout
Design floor plans that reflect how people actually work with neighborhoods, quiet zones, collaboration spaces, and traffic flow mapping. These tools make it easier to create thoughtful layouts that support team needs and enhance workplace functionality.
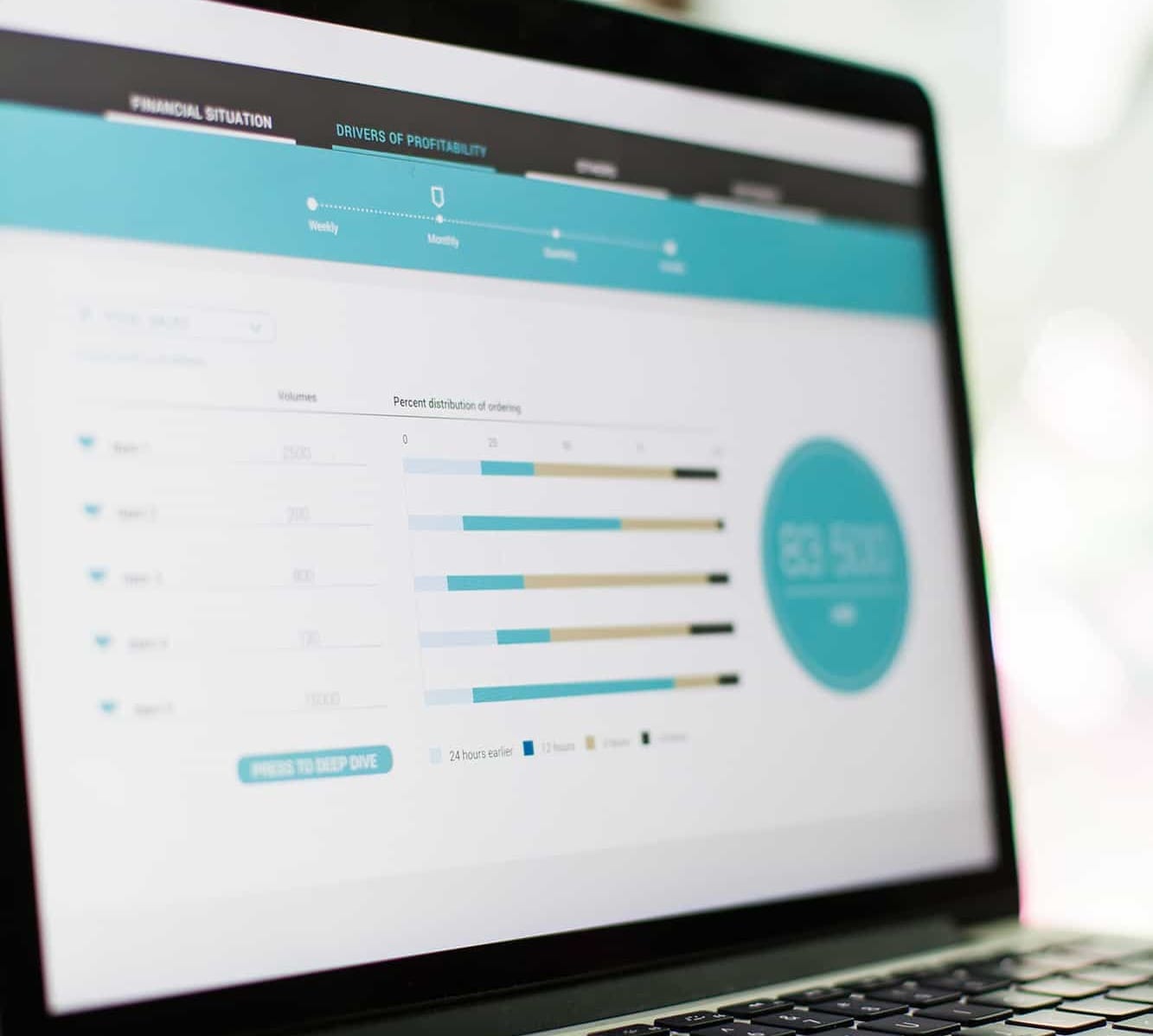
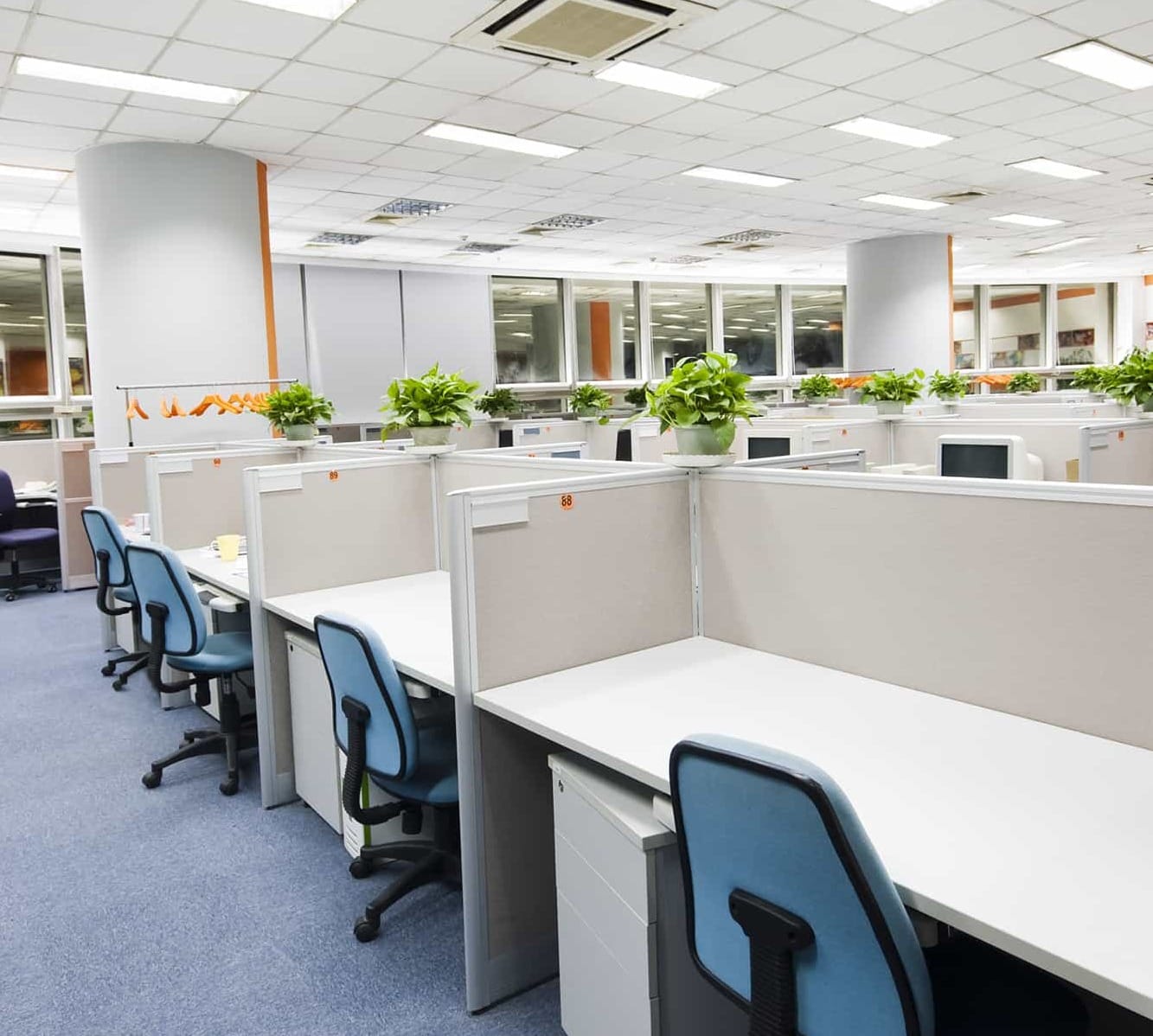
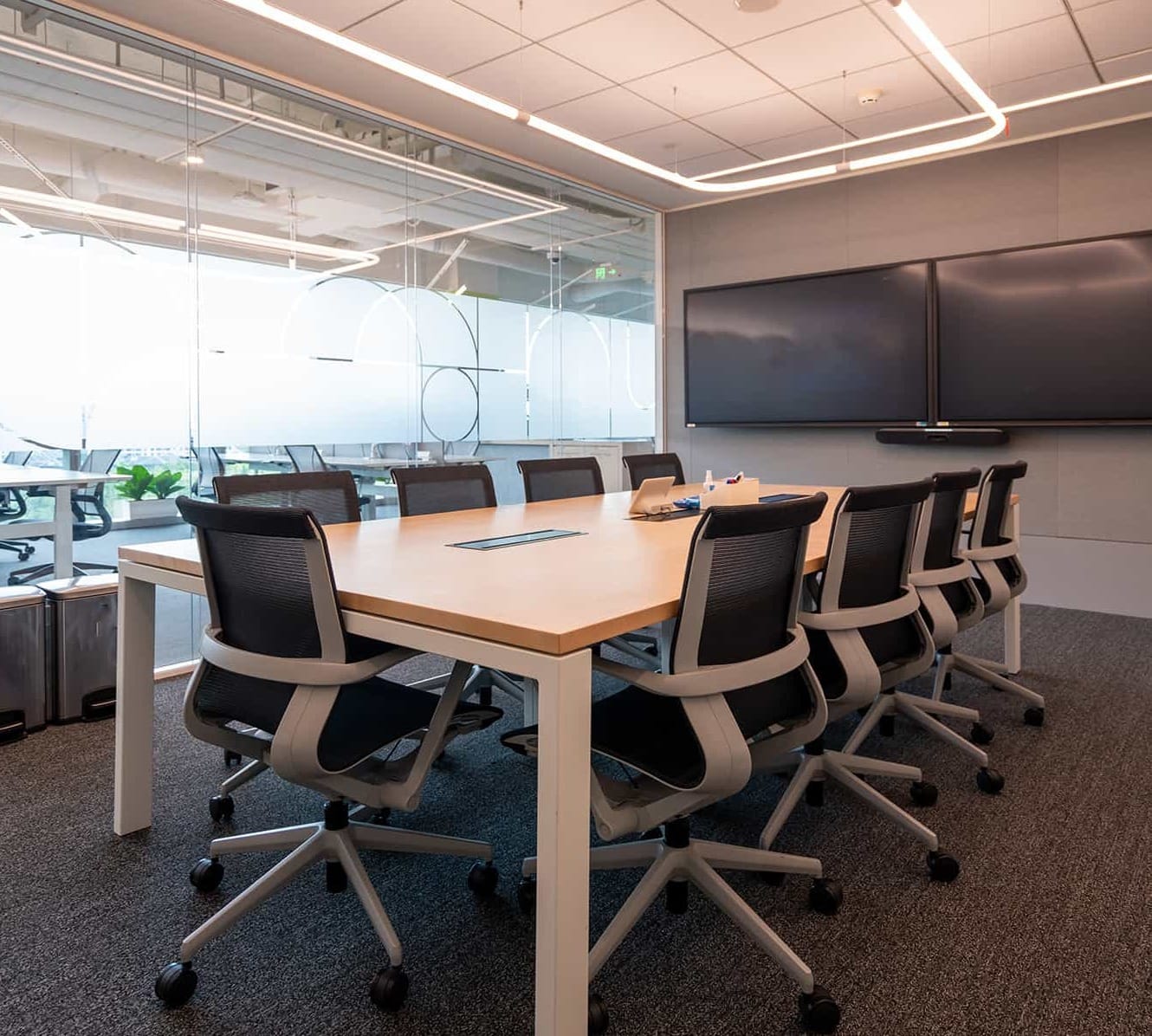


“Maptician was key to helping us optimize our footprint and adapt to changing space needs without disrupting productivity.”
| Am Law 100 Firm

Why Choose Us
Why Maptician
Purpose-built for modern offices, Maptician helps companies unlock hidden value in their real estate while enhancing employee experience.




FAQ’S
Learn More About Maptician
Here are some common FAQs about office workplace management software.
Can your office space management software help us visualize different seating arrangements or office layouts?
Yes. Maptician acts as a powerful office management tool by providing an interactive visual floor plan where you can model different seating strategies and test layout ideas in real time. This makes it easy for a space planning manager to adapt the physical workspace for changing needs, ensuring better alignment between teams and physical spaces.
How do you account for social distancing or capacity limits in space planning?
Maptician enables you to set custom rules around distancing, capacity, and density thresholds. These settings automatically guide layout adjustments, support workplace efficiency, and reduce real estate costs by ensuring every square foot is used effectively. It is part of how the platform helps maximize space utilization while supporting safe workplace operations.
Does the platform support dynamic or hybrid workplace planning?
Absolutely. Maptician is a comprehensive workplace management platform designed for today’s hybrid work environment. You can simulate team schedules, room bookings, hot desk usage, and space types to build a more flexible workplace. The platform also supports permanent desks for employees who need a consistent space. With access to key metrics, you can make data driven decisions that support long term planning around future space requirements and enhance the workplace experience for all employees.
Can we track occupancy and space utilization trends over time?
Yes. Maptician offers workplace analytics that includes historical and real time utilization data. You can track space utilization across locations, identify patterns, and access valuable data to support decisions around staffing, space planning, and visitor management. By consolidating insights into one platform, Maptician helps leaders stay ahead of change and improve overall workplace performance.
Featured Resources


